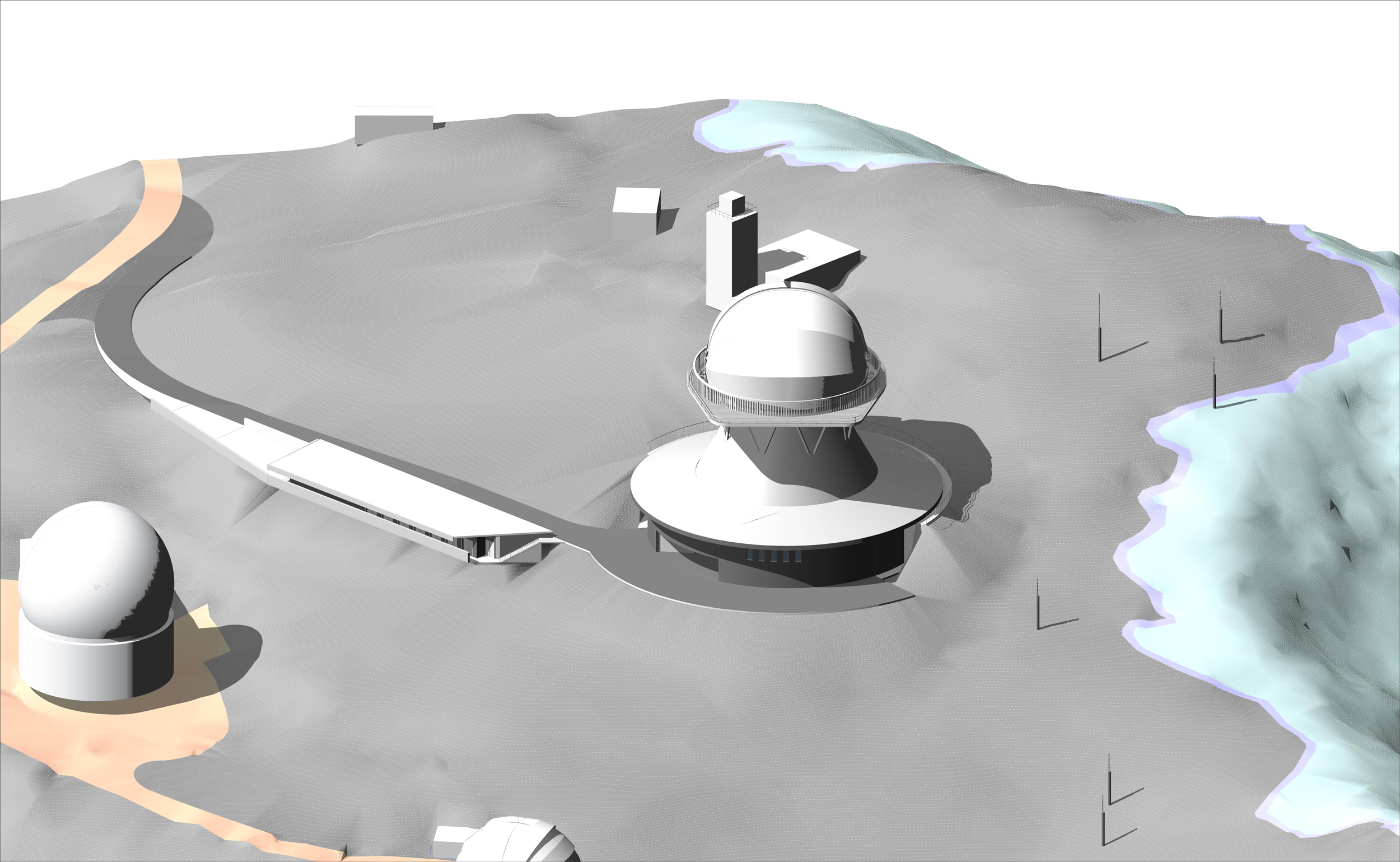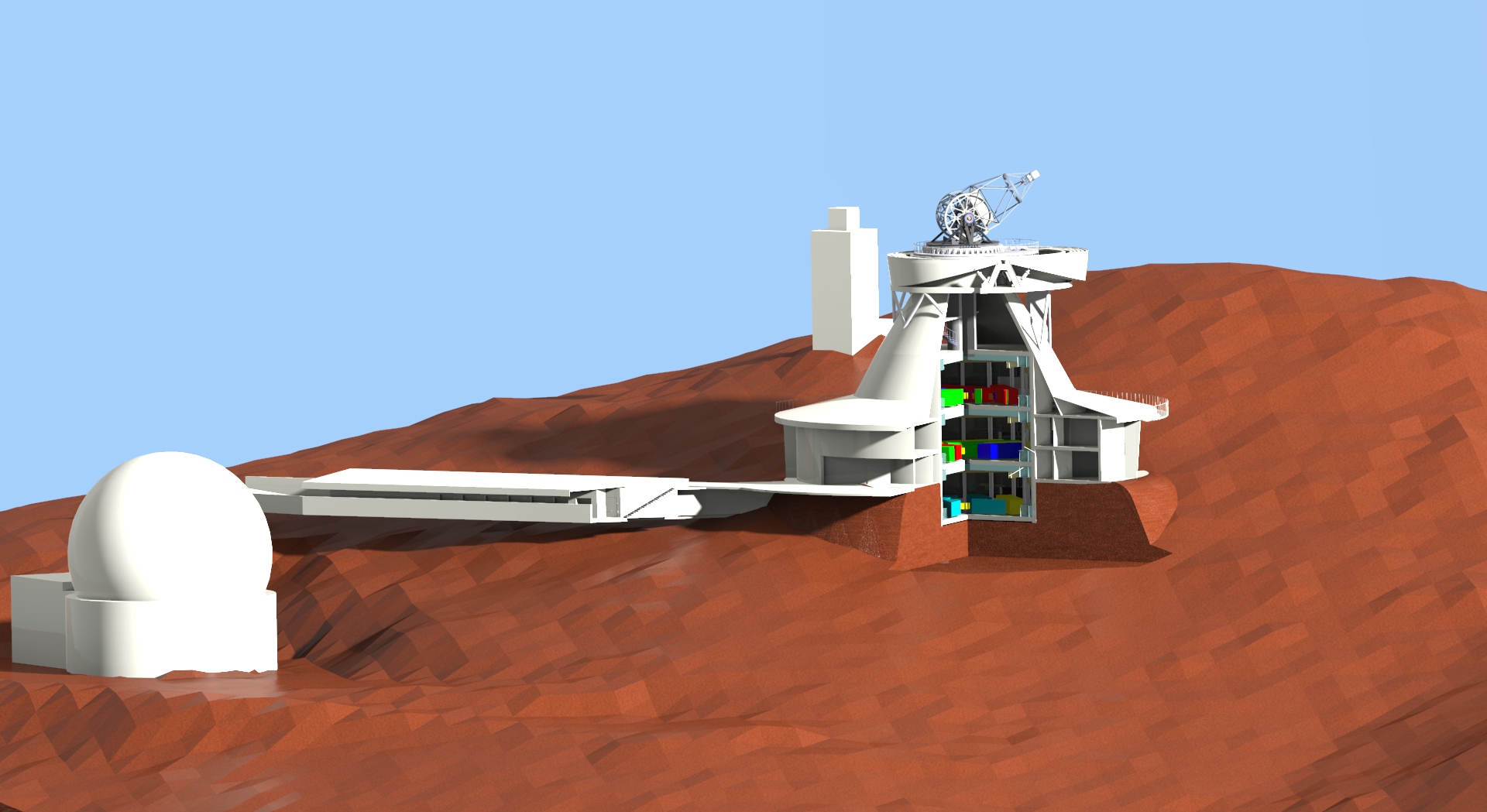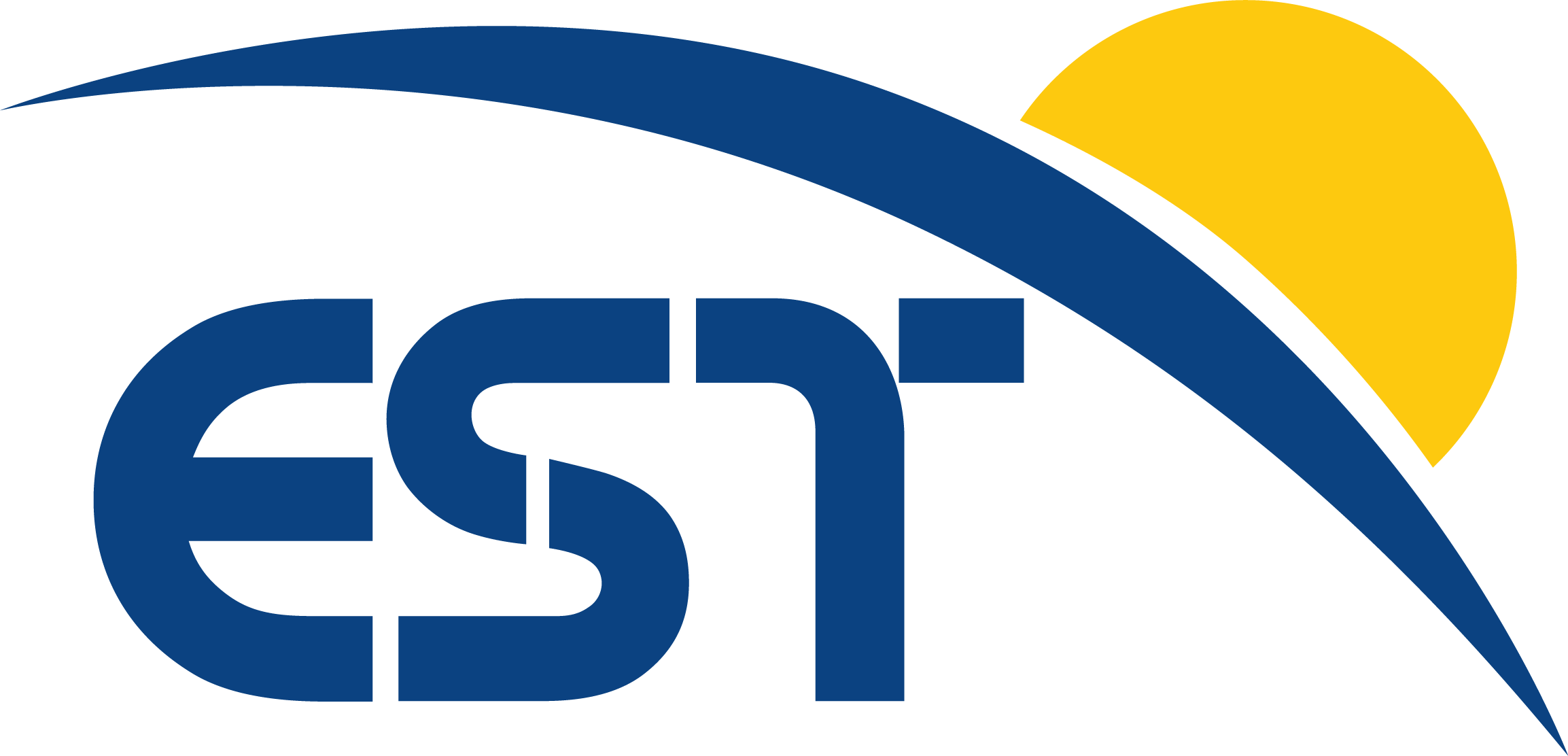Progress on the design of the EST building and civil works is reported in this article.
 Figure 1. Building and civil work preliminary study design. Credit: Gabriel Henríquez.
Figure 1. Building and civil work preliminary study design. Credit: Gabriel Henríquez.
The EAST consortium decided in its early phases to promote the design and construction of a large-aperture, 4 m solar telescope in the Canary Islands.
All the information for possible EST sites (Observatorio del Teide —OT— in Tenerife and Observatorio del Roque de los Muchachos —ORM— on La Palma) was studied in order to define the differences between both observatories. Various aspects were analysed, from the sky conditions (atmospheric turbulence, radio electrical or atmospheric pollution, air routes...) to infrastructures (accesses, telecommunications, electricity, water supply, sewerage and other facilities).
The analyses led to the conclusion that no global differences are expected for solar observations at OT and ORM. As a consequence, the technical characteristics of the European Solar Telescope, together with the scientific requirements, are the main criteria driving the selection of the optimum location for the construction of EST. The right choice of a particular location at one of the observatories and the final height of the building above the ground (with the primary mirror looking at zenith at around 35 metres), plus some extra metres for the enclosure, have been the most critical parameters for the decision of the EST site.
The excellence demonstrated by the Swedish Solar Telescope at ORM during 30 years of operation —as a 0.5 m telescope since 1989 until 2000, and as a 1 m telescope after its upgrade in 2002 until now— and the international recognition of its location (demonstrated by other projects such as the Large Earth-based Solar Telescope and the Daniel K. Inouye Solar Telescope) led the PRE-EST Board to propose a site close to the Swedish Solar Telescope and the Dutch Open Telescope at ORM as the EST construction site.
The proposal was presented to SUCOSIP (SUb-COmmittee on SIte Properties of the CCI), a committee of experts that, among other tasks, supervises the impact that new infrastructures may produce on existing facilities and recommends actions that could minimise this impact. SUCOSIP presented recommendations to the CCI (International Scientific Committee), and in May 2021 the site was approved.
The telescope site strongly defines the final shape of the telescope building. The approval of the site represented a very important milestone for the consolidation of the design of the EST building and civil works. The pier of the EST building is a high tower, adequate for reducing the effect of the ground on the local seeing conditions. On top of this tower are the telescope and its enclosure.
The baseline for the telescope pier is a concrete tower that encloses the Coudé room (instrument laboratory) and the pier optical path (transfer optics from the telescope to the instrument room), while providing the necessary stiffness to the telescope azimuth base to achieve the pointing and tracking performances of the EST.
The enclosure is supported by a transparent framework steel structure that permits to reduce the air obstruction and turbulence in the telescope area.
Attached to the pier lies the main building, which houses the services needed for the operation of the telescope. An auxiliary building also exists to place all the elements of the facilities that produce heat and vibrations, to avoid disturbances in the pointing and tracking and local seeing degradations.
 Figure 2. Preliminary integration of the telescope and building designs at ORM including a section of the pier. Credit: Juan Cózar /IAC.
Figure 2. Preliminary integration of the telescope and building designs at ORM including a section of the pier. Credit: Juan Cózar /IAC.
From August 2021 to January 2022, a preliminary study of the building and civil works was carried out by Gabriel Henríquez Pérez S.L.U., under the request of the EST-PO, to justify the feasibility of the construction of EST at the approved site. Also to be defined in this study were the main activities related to the construction of the main building, the auxiliary building, and the urbanization, as well as the access to the different buildings.
A preliminary archaeological and environmental survey of the area has been performed to guarantee that the site is acceptable in these directions. The impact on the nearby William Herschel Telescope was also analysed. The pier height and its exact location were adjusted to minimise the impact on the WHT observations. Further CFD analyses are being carried out to complement the studies of the possible influence of EST on the surrounding telescopes and vice versa.
The original conceptual design of the building, developed in 2011, involved large earthworks at the selected site, which were considered unacceptable. With this in mind, while meeting scientific requirements and minimising the influence of EST on other telescopes, work was done to find an optimal configuration.
The space requirements of the building were reviewed and only those spaces that are strictly necessary to be close to the telescope during operations are allowed. After the study, it was found more convenient to change the shape of the building, from a rectangular building on one side to a circular building hugging the tower.
The facilities that produce heat and vibrations have been moved to the auxiliary building, located next to the access road. Since the heat generated in this auxiliary building may affect the performance of EST, as well as that of other telescopes, heat management analyses are being carried out to minimise any sources of turbulence by sending the heat away of the telescopes’ sensible areas, if necessary.
Since February 2021, the preliminary design of the telescope structure, the pier and the enclosure is being developed by IDOM. The design and specifications of the pier obtained with this contract will be the input for the construction project, the thermal control strategy for the telescope, the pier, the enclosure, and the Coudé rooms, the telescope pier structure and foundations as well as the maintenance strategies for the main elements in the telescope like M1 that will influence the design of the pier and the building.
Figure 2 shows the results of the preliminary integration of the information coming out of the preliminary study of the building and civil works (by Gabriel Henríquez) and the preliminary design of the telescope structure, pier and enclosure (by IDOM).
The administrative process for the preliminary construction project call for tenders is ongoing. It will be published in summer and awarded by the end of the year. The final documentation for this project must include the necessary information for the environmental processing of the project. The preliminary construction project will provide the EST-PO with all the tools and documentations for the administrative authorisations and regulatory compliance for the building detailed design and the construction of EST.
